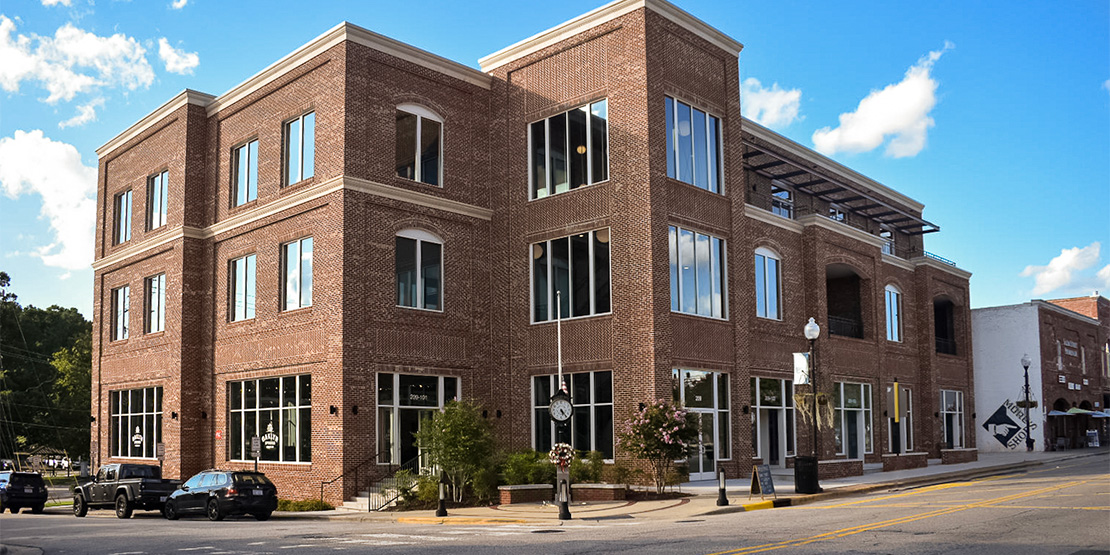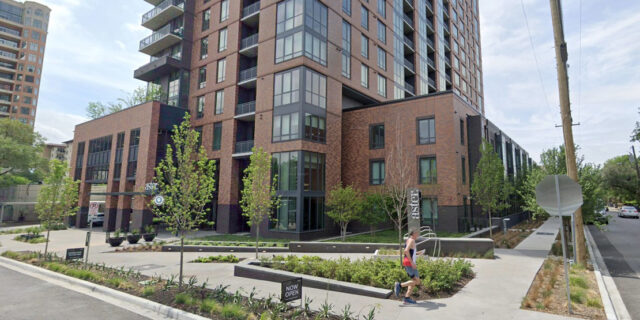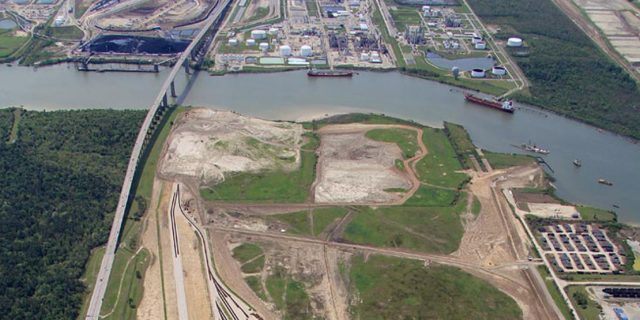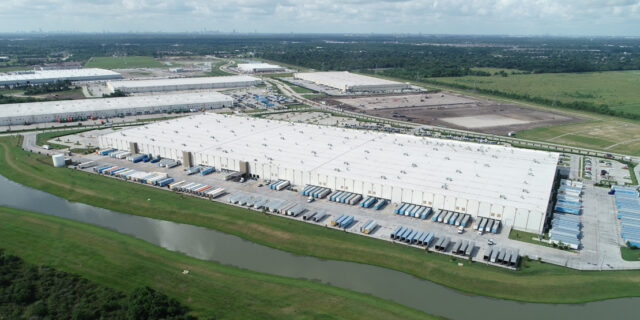The Highline
Client: Oppidan
City: Apex
State: North Carolina
Services: Land/Site Development and
Planning + Landscape Architecture
This half-acre redevelopment is in the heart of historic downtown Apex, North Carolina. The project included site design for a new 15,500-square-foot mixed-use building with three stories featuring office space, street level retail with outdoor seating, and a third-floor private balcony overlooking Salem Street. BGE led all aspects of site design, which included special consideration to meet the intent of the Downtown Apex Revitalization project, as well as navigate and redesign aging infrastructure. In addition, consideration had to be given to provide a place for people to gather, along with matching the existing grade on three sides of the property and tying into an existing building to the north.





