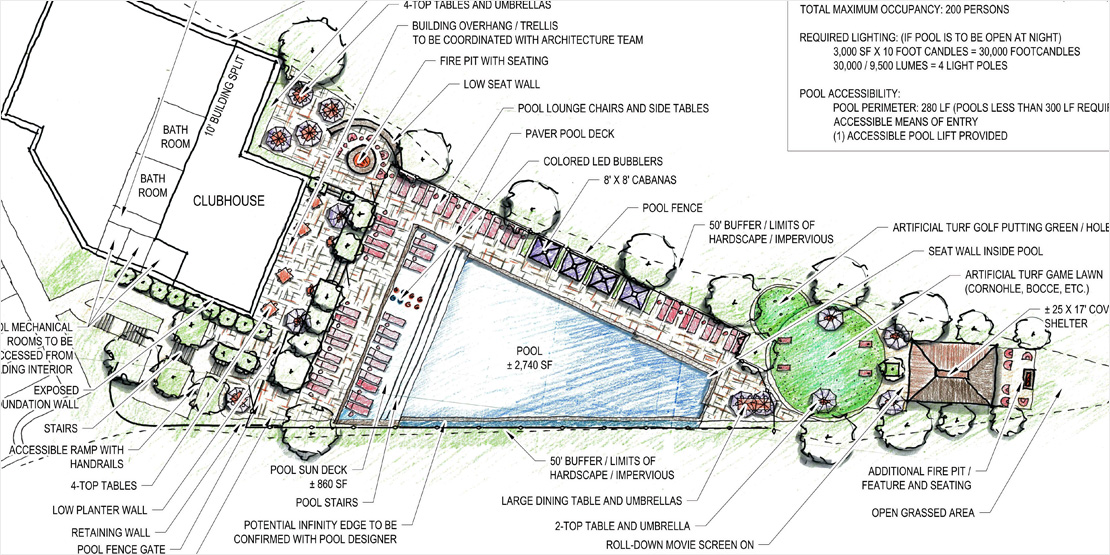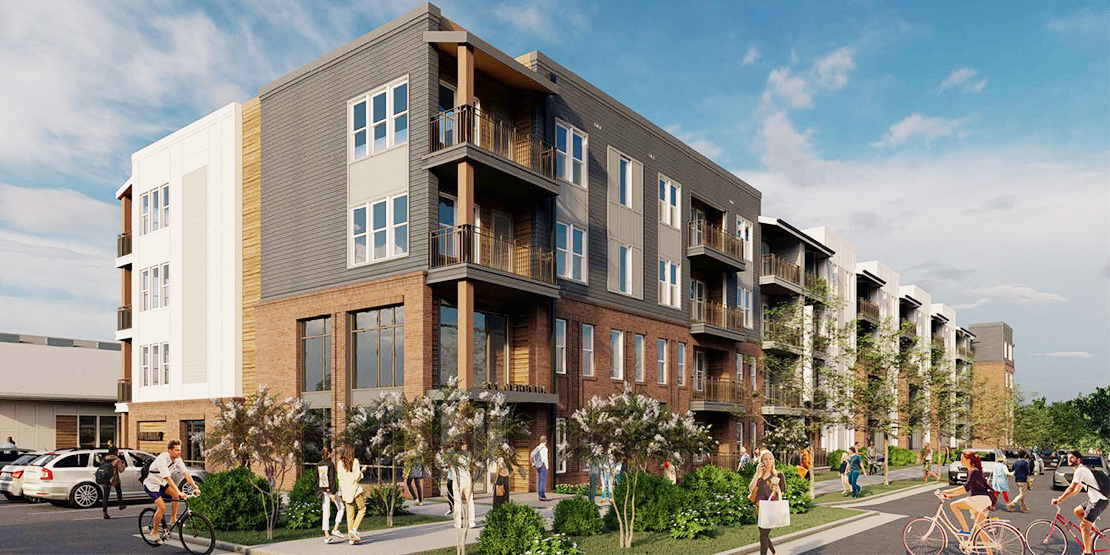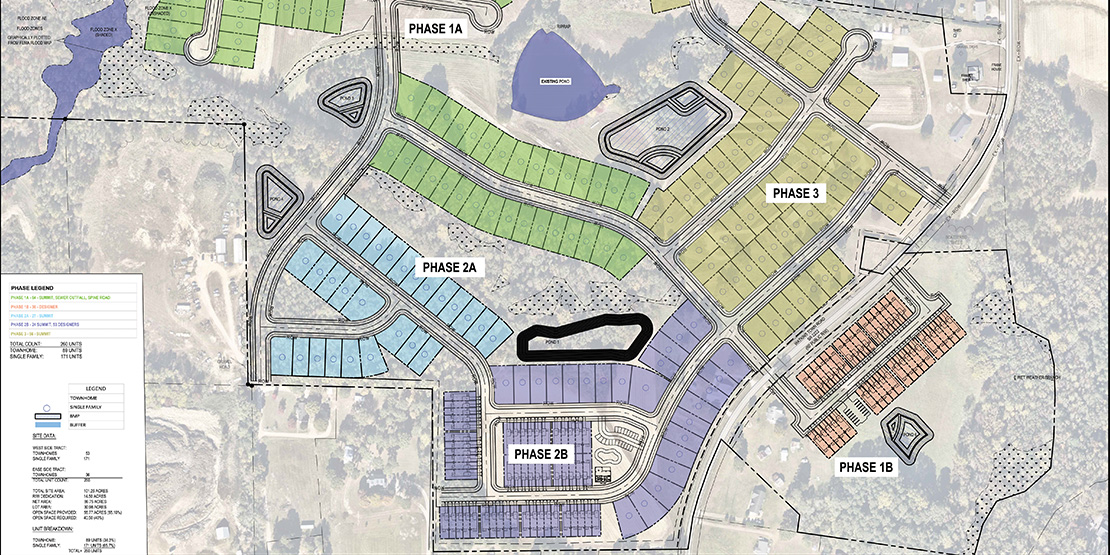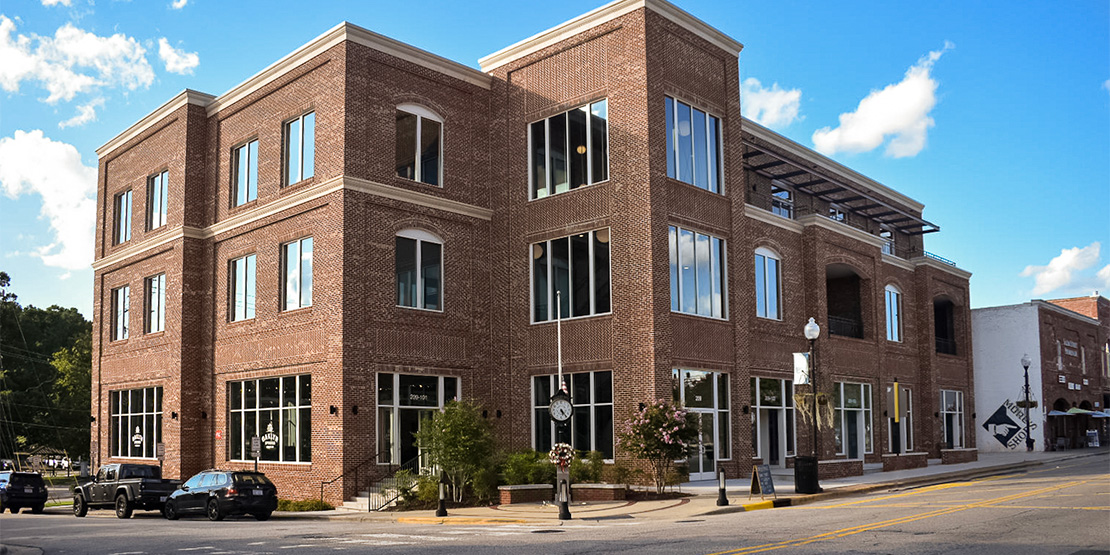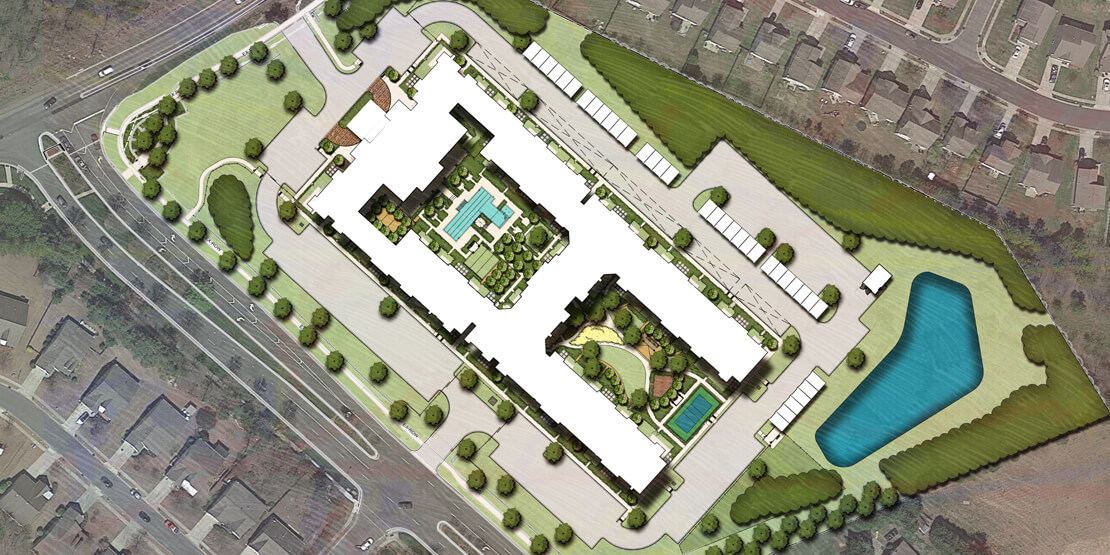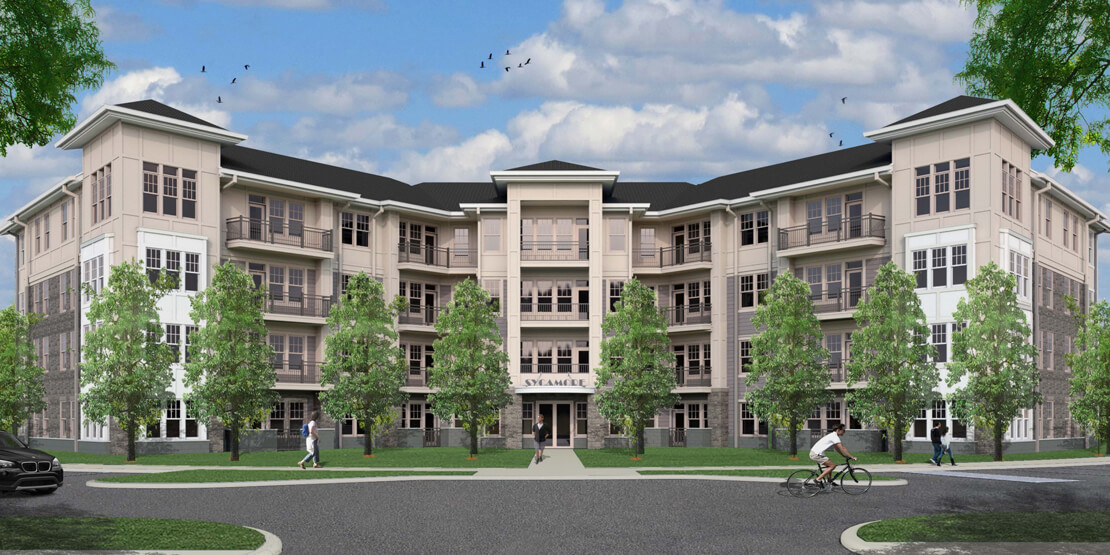Lakeside Pointe
The Lakeside residential development’s pool courtyard and amenity facility is a first-class private facility. BGE’s client, Beechwood Homes, has committed to developing what will be a primary selling and focal point for the Lakeside homes within this development. Floating in this pool, bathers enjoy unobstructed picturesque views of Catawba County’s prized Lake Norman. Lounging by […]
LoSo Verbena Apartments
As part of the Lennar multifamily design team, BGE provided full entitlement support, site/civil design, offsite roadway design, permitting assistance, and construction-phase services for the LoSo Verbena Apartments in Charlotte, NC. This project comprises a two-building, five-story apartment complex consisting of 273 multifamily units, an outdoor amenity center, a dog park, a multi-use trail, and […]
Lennar Everlee Subdivision
The Everlee Subdivision is a 103.5-acre conservation subdivision consisting of 171 single-family homes, 89 townhomes, an amenity center, and more than 50 acres of undisturbed open space. Careful consideration was given to highlighting all the natural environmental features onsite. Lennar engaged BGE in December 2020 to develop a yield plan, support their attorney through the […]
The Highline
This half-acre redevelopment is in the heart of historic downtown Apex, North Carolina. The project included site design for a new 15,500-square-foot mixed-use building with three stories featuring office space, street level retail with outdoor seating, and a third-floor private balcony overlooking Salem Street. BGE led all aspects of site design, which included special consideration […]
Sage at Highland Creek
Sage Highland Creek is a boutique, resort-style, active-adult residential community in Northeast Charlotte. It houses 184 units and spans 11 acres. In addition to the living quarters, the property is equipped with a media room, fitness center, business center, library, game room and more, to encourage an active lifestyle among residents. BGE provided the following […]
Sycamore at Christenbury Mixed Use Development
BGE designed Sycamore at Christenbury, a mixed-use development including a 64,000-square-foot office building, a 15,000-square-foot commercial building, a high-end multi-family development with 275 units, and 75 townhomes located in the City of Concord. The project site is approximately 43 acres and will include public infrastructure extension, public roadway improvements, more than 2,000 LF of greenway […]

